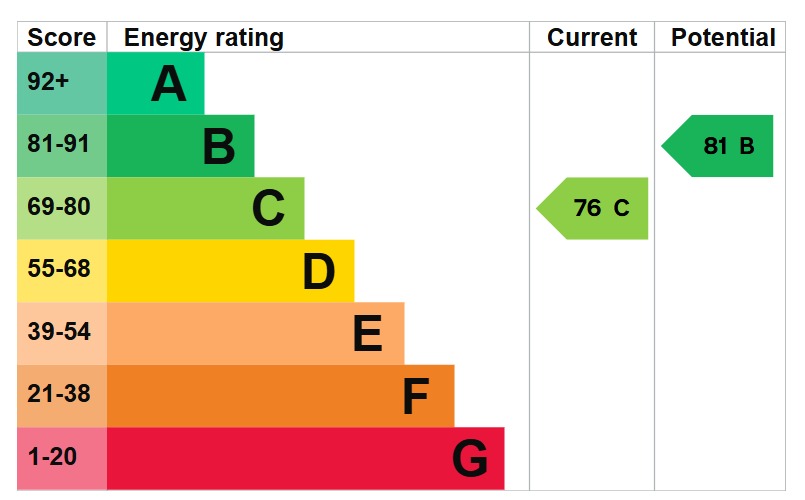Allocated Parking
Recently Re-Decorated
Fourth Floor Flat
Walking Distance to both Theobalds Grove & Waltham Cross BR Stations
Easy Access to A10 & M25
Easy Reach of Schools, Waltham Cross Bus Station & Amenities
Spacious Lounge
Available Now


Book a market appraisal for your property today. Our virtual options are still available if you prefer.